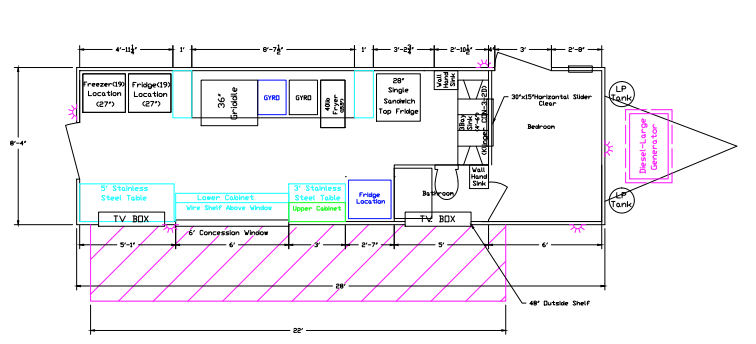At M&R Specialty Trailers and Trucks, we’ve been contacted to build all kinds of unique features into a mobile food unit including a bedroom and bathroom. From a build standpoint installing both a comfortable bedroom and functional bathroom is simple as a food truck has many similarities to an RV in terms of plumbing and electric. The addition of a bedroom can make a concession trailer a lot more comfortable to operate as well if you’re planning to travel to different events throughout the summer or are participating in a competitive BBQ circuit. Having a place to rest within the trailer can also help you cut travel expenses significantly since you won’t need to fork out $100 a night for a hotel room.
The example below is the floor plan of a concession trailer we installed with a 6′ X 8′ bedroom located at the front of the unit. This bedroom also has direct access to a bathroom with a wall hand sink that is similar to what you would find in an RV. You can check out the complete concession layout below to see how the kitchen and bedroom were organized into the floor plan below. You can very comfortably fit a full size bed in this space:

Concession Trailer with Bedroom and Bath.
Notice that you enter the bedroom area from a separate door than the kitchen. This setup is by design and establishes two clear areas between the rest and work areas. You would not want to install a bedroom in the same area as your kitchen as this would disqualify your trailer from operating legally due to health regulations in most areas.
Considering a bathroom on your concession trailer? Check out this post on the topic.
Space Considerations When Installing a Bedroom
Whether or not installing a bedroom into your concession trailer is the right choice comes down to your personal preference and needs. The first and biggest consideration is space. Even 20′ foot trailers have space limitations and every foot that the bedroom requires will result in less space the mobile kitchen. If you plan to offer an extensive menu with over 10 items or have four or more individuals working on the trailer at any one time, you may want to consider leaving the bedroom out of the trailer.
However, if the plan is to only have two employees operating at one time and have an efficient menu the bedroom and bath is a viable option. The example above is for a gyro concession trailer and the vendor has plenty of space for prep, food storage, and cooking. It all depends on your personal preference for how much space you require to cook and serve food efficiently and comfortably.
One situation we would not recommend installing a bedroom is if you plan to operate a Sprinter or other type of transit van as shown in the video below. There are many great examples online of individuals that have transformed a Sprinter Van into a mobile home, but not a food service vehicle and RV. There just isn’t enough room to pull this off and in 99% of the scenarios you would not be able to pass health inspections with this type of unit. You can install a bathroom on these vehicles as shown in the example below, however.
At the end of the day, installing a bathroom in a food truck or trailer is a viable option when purchasing your food truck. If this is something you’re considering give us a call at 904-397-0246 or contact us here.
More Details of Above Concession Build:
| Base (8.5×28-Flat Front) |
| Color (Exterior) – Charcoal Grey |
| Color(Interior) – WHITE |
| Extended Tongue – (7′) |
| Floor (Plywood) |
| 15″w x 30″t Horizontal Slider TINTED |
| Extra Entry Door |
| 6×3 Concession Window System (Frame) (2) – 42″ x 28″ Concession Doors (Frame) |
| Thermal Cool Roof Liner |
| Additional Entry Door |
| .030 Siding Upgrade |
| 7000lb Jack and Axles |
| 7.5′ Ceiling |
| (2) Pair of 5000# Scissor Jacks |
| Walls & Ceiling – Aluminum |
| Insulation (Walls & Ceiling) |
| Electrical Package (Stub Wires Only) |
| (2) – Wire and Brace for A/C |
| Plumbing Package (2 Waste Tanks Lose in Trailer) |
