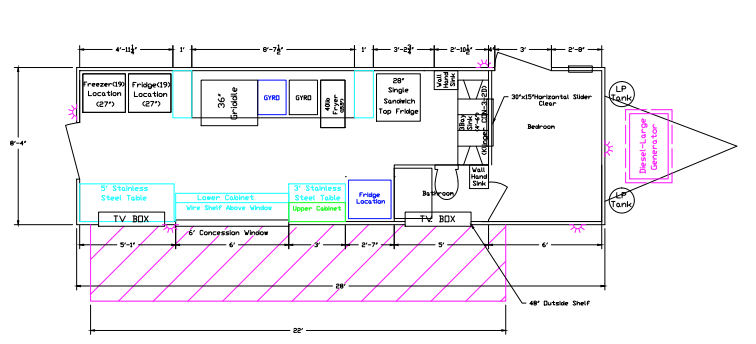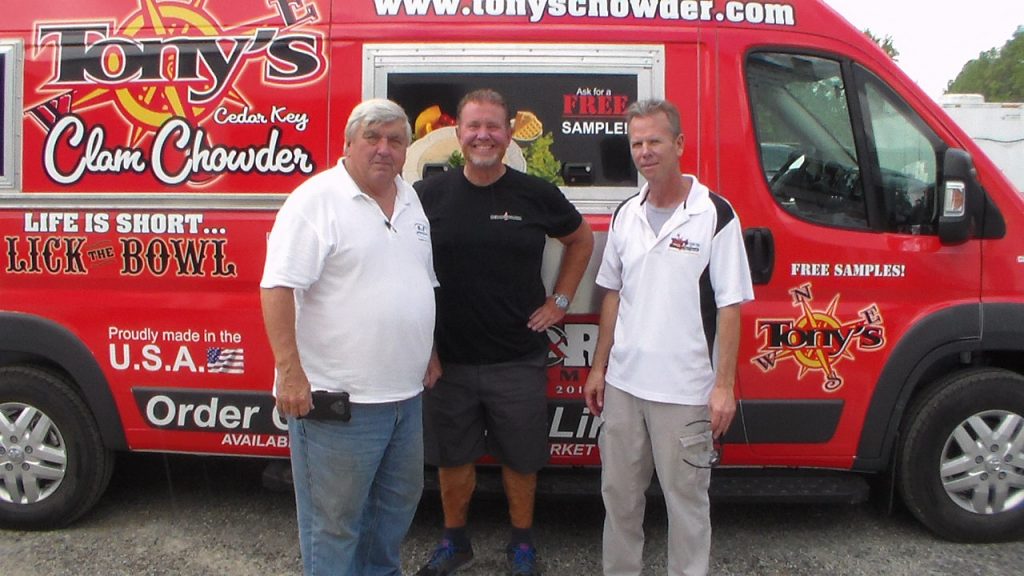Thinking about designing a food truck yourself? The good news is you’ve got options on ways you can approach this important project. Some of the options require zero technical knowledge or fancy tools at all, while others do require a certain level of experience. Without further delay, let’s outline the options so you can choose the best route for your situation!
Before we dive into the meat of this post, one thing most people don’t realize is that when you create the layout for your food truck, you need to plan for more than just the kitchen area. Many chefs will have an idea of how they want their kitchen equipment setup, which is a great start. Understanding where to put the ovens, the sandwich prep table and the serving windows are all important.
But the kitchen is only one component of the design process! Before we start work on any food truck, we develop three specific design layouts:

Concession Trailer Kitchen Blueprint #1.
1.) The Kitchen Blueprint: This is what most people think about when they envision the layout food truck design. This is the commercial kitchen section of the vehicle. The layout of this area is extremely important to ensure food can be prepared efficiently and comfortably by operators.
2.) The Electrical Blueprint: This is a blueprint most people don’t think about, but it’s extremely important. Developing a specific layout that will efficiently power each piece of cooking equipment on your truck. Without having a solid layout or blue print in place to handle the electrical requirements of your commercial kitchen, you could find out that your electrical foundation wasn’t built correctly at an opportune time. Many food truck owners discover their electrical hookups and installation where done wrong after using all their equipment at once during a dinner rush. When you have a long line of hungry customers this is not the time you want to experience a blow out.
3.) The Plumbing Blueprint: This layout ensures your hot and cold water hookups are setup correctly and waste water is going to the correct tank. The health department in most areas has very specific requirements for the size of waste water tanks, and hot / cold water flow in a food truck so you want to make sure you’re working with a professional.
To view examples of each type of concession blueprints, read our previous post on the topic here. We complete all three of these layouts at no charge for our customers or potential customers.

Tony’s Clam Chowder Food Van Conversion by M&R Specialty Trailers and Trucks.
Option #1: Have Us Design Your Food Truck for Free
If you’re in the market for a food truck or concession trailer, we will develop each of these layouts free of charge even if you decide to choose another manufacturer for the job. After 15+ years of manufacturing concession units, we understand the how important it is to be able to demonstrate to our customers exactly how their layout and design will look in a truck before outfitting a truck.
By doing all the designs first, it allows us to have discussions with you about the ideal layout that will work best for your commercial kitchen on wheels. It’s not uncommon at all for us to share ideas about the optimal placement of refrigeration, flat tops, or propane tanks on a mobile unit. We believe this collaborative approach helps us deliver world-class trucks that will serve you and your business for years to come. Click here to sign up to get a custom concession quote from M&R Specialty Trailers and trucks. This is the first and easiest way to get your food truck designed!
Option #2: Learn CAD Software
At M&R Specialty Trailers and Trucks, we layout each of our designs using a program called AutoCAD. This is industry standard software used by architects, engineers, and food truck manufacturers to build plans. You can learn more about CAD software here. This software is now available online as well.
While there’s a bit of a learning curve with CAD software, anyone can learn to use it if they dedicate themselves. If you do with to go the DIY route with design, we recommend consulting with someone that understands the plumbing and electrical aspects as well to ensure that you’re designing something functional. We also advise speaking with a professional chef or someone that’s operated in a busy commercial kitchen before to get their feedback on the flow of the kitchen and installation of equipment.
Option #3: Back of the Napkin
Believe it or not, you can use a good of fashion pen and paper to get the idea for your first food truck down. If you prefer, the free program Paint could also be used. While these basic renderings may not be to scale, it’s a good way to brain storm ideas for your equipment if you’re just starting out.
We’ve had more than one customer over the years bring us a drawing they’ve sketched on a notepad to see if we could make the kitchen a certain way. These can be a helpful visual starting point for us to understand your goals and discuss the options to make it happen.
This is at the point that we always like to sit down and have a discussion, either at our offices or over the phone to discuss your goals and share our perspective on the optimal layout and process that we recommend. After having this discussion, we can move forward with a finalized blue print that we create and present the plan to you at no charge.
If you’re in the process of designing your food truck, don’t hesitate to give us a call at 904-397-0246 with questions.
